Bespoke Architectural Design solutions
Decades-long Experience
Design Doctor has been trading now for over a decade, offering bespoke architectural design solutions for both commercial and domestic projects over much of the South East of England and South London areas.
We pride ourselves in taking on all aspects of building design and project management. Even though we are a small business, we take on projects, regardless of size and complexity. With over 40 years of experience, we carry out most aspects of building design from concept through to completion.
Words of Wisdom
“It’s unwise to pay too much, but it’s worse to pay too little. When you pay too much, you lose a little money – that’s all. When you pay too little, you sometimes lose everything, because the thing you bought was incapable of doing the thing it was bought to do. The common law of business balance prohibits paying a little and getting a lot – it can’t be done. If you deal with the lowest bidder, it is well to add something for the risk you run, and if you do that you will have enough to pay for something better.”
John Ruskin (19th Century Author, Art Critic and Social Reformer)
From Design to completion
We generally carry out 90% of the initial survey work. Only on the larger projects do we get help, where a specific request has been made by the planning department. In these cases we only involve specialists in their fields.
- We undertake complete schemes (from bespoke architectural design concepts to actual solutions), including completion of building contracts
- Technical solutions to complex challenges
- Planning applications & specialist planning support
- Specialist shop-fitting design
- Conceptual (3D) design
- Building compliance design and preparation
- Structural design
Where specialist joinery design is needed, we rely on well established connections, especially when working on listed buildings. It should also be noted that founder, Luke Kirton comes from a joinery and design technology background, having acquired a comprehensive knowledge of the architectural design solutions required in each bespoke project he undertakes.
About us
An affiliation of tradesmen
Through association with other companies, we offer turn-key solutions to all projects. We’ve established a core of specialist contractors through collaboration over a number of years. Design Doctor and its associated contractors promote themselves as an informal affiliation associated of tradesmen. Crucially, we require that our affiliates possess valid trade body certifications and indemnity cover in their specialist skill areas.
It’s a ‘given’ that we follow current legislation. Additionally, we insist on transparency and operate good communication channels throughout all projects. At Design doctor, we follow the principle that we are ‘only as good as our last completed project’. We are confident that our affiliates will give us a five star rating when asked. Therefore it’s fair to say, we provide outstanding professional advice on most architectural design or construction related solutions.
Links to our affiliates
Finding design solutions
Most of our new clients are through ‘word of mouth’. A lot of our work is through recommendation, thanks in part, to our ability in finding bespoke architectural design solutions to our clients’ often challenging expectations. Alternatively, they just need help in trying to navigate the UK’s increasingly complex planning processes.
We pride ourselves in resolving the many issues that present themselves to us. Nonetheless, we always seek to and have a been able to achieve a satisfactory architectural design solution, that’s bespoke to almost all projects we undertake.
Disclaimer
- Design Doctor uses a simple contract agreement with all our clients.
- We are happy to take on projects north of London but would need to make a moderate charge to cover our expenses. The same applies to central London visits.
- Nonetheless, we will cover down to the Sussex coast at no fee for an initial consultation.
- Design Doctor is fully insured. However this is specifically for design services and project management.
Procurement of Materials
Our insurance cover does not allow us to purchase goods for our clients. However we can always point clients in the right direction for procurement. We have recommended suppliers who will always look after and give the correct discount[s] on any goods required. Assisting our clients in choosing their own suppliers of products usually provides them a greater sense of control over the overall project. At the same, we are always there to assist with our extensive technical knowledge providing sound advice in all areas.
Planning a project
Planning applications
Our historical knowledge of planning applications gives us the confidence in our analysis of the potential success of each project. Additionally, we often work with an independent council planning specialist. Typically this is on slightly more complicated projects, as he has over 40 years of experience with a number of planning departments across the South East of England.
We try to give frank assessments on initial client visits. This we believe, will avoid headaches and unnecessary expenditure down the road. Design Doctor doesn’t hesitate advising clients if we think their expectations could run into problems. Based on an average of 20 (plus) projects a year, we estimate our customer satisfaction rate to be over 95%. As a small hands-on, bespoke architectural design practice, we also try to provide a solution based comprehensive after-sales service.
Additional Services
We are also able to offer the following services, if (and when) they are required:
- Property security systems
- Fire protection surveys and systems, including fire suppression systems
- Open-plan designs
- SAPS (Eco and power)
- SUDS (Rain and flood water)
- Argon Gas (New builds)
- Swept path (Car access)
- Ecological surveys (Newts, frogs and other protected species)
- Heritage surveys (Historical)
- Soil tests (Foundations if required)
- Asbestos tests
- Bat surveys
- Drain surveys
- Arboreal surveys (Trees and planting)
- Natural light surveys
- Dropped curb permission
- Thames Water build-over agreements
- Satellite surveys (TOPOs)
- 3D digital surveys
- 3D concept design
PLEASE NOTE: Any (or all) of the above list may be needed to secure planning approval. Outcomes are also linked to specific circumstances that often present themselves during the individual application process.
How we structure our fees
We base our fees on five stages that (except for) stages 1 & 2; can be cherry-picked and taken stage-by-stage. This ensures project management can be conducted at a pace that will suit the individual client, as follows:
- Free consultation visit, to discuss the wishes of the client.
- Site survey to either check client’s own drawings (or) we will draw up existing layouts and one design idea. This is a fixed fee (provided the project is located within a 20 mile radius of Dorking, Surrey). Each client can expect set of plans & elevations, based on the initial survey.
- Planning drawings and associated paperwork, for submission (including scope of works for building quotations and costs). Fees are calculated on size of project. We ask our clients to pay planning fees and related costs separately. (Please refer to next section which lists the exceptions)
- Post Building Control submission drawings, (including structural drawings, via our independent engineer). These fees will be dependent on project size.
- Building project management. (Cost dependent on final agreed involvement)
PLEASE NOTE: The stages shown above will be based on a ‘set fee’ costing (after first consultation and agreement).
To request a quotation, please click here
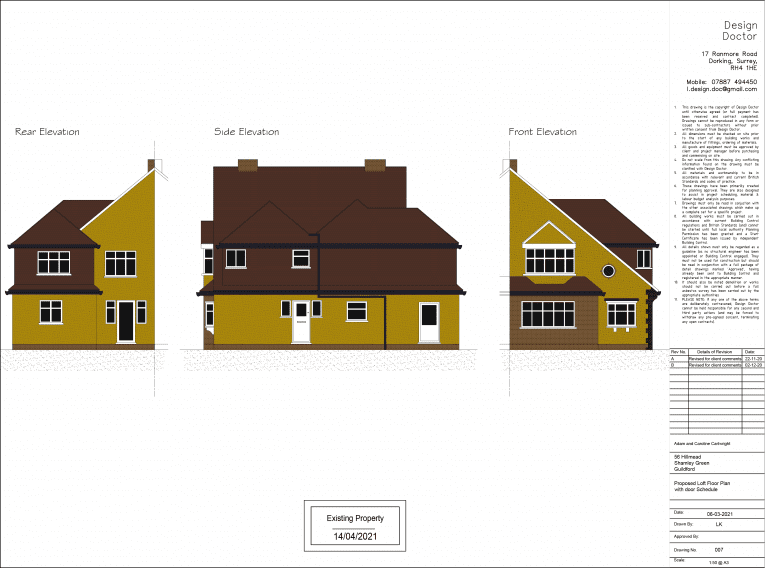
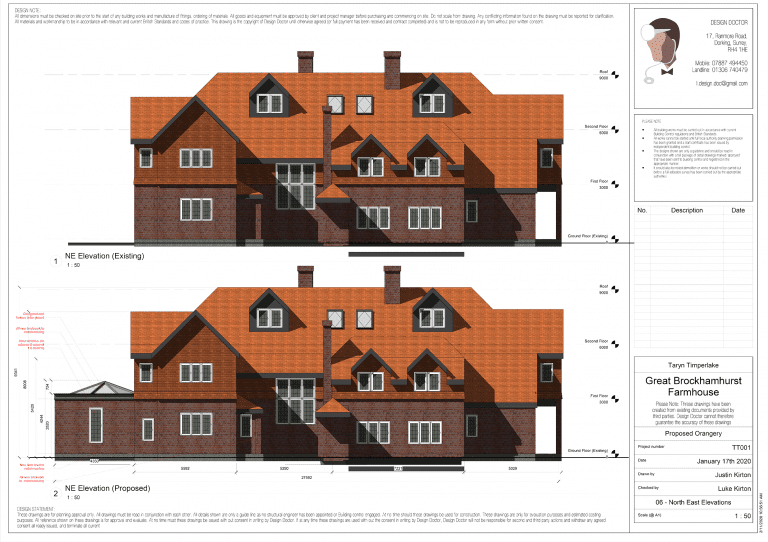
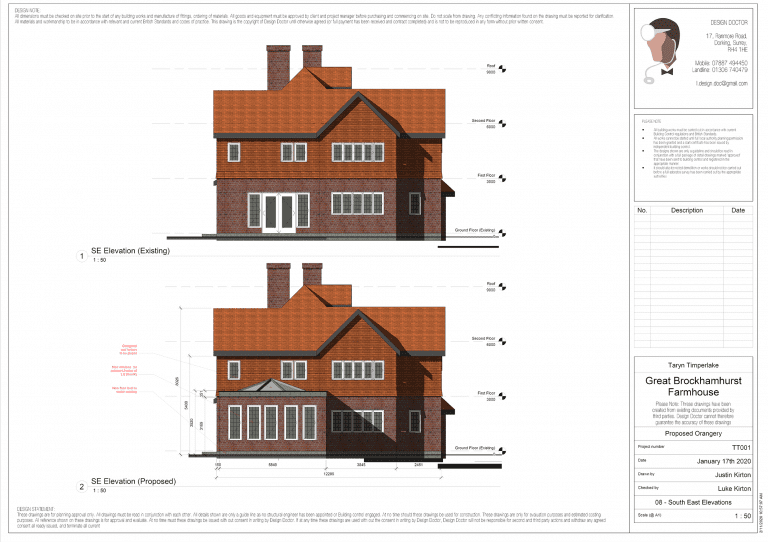
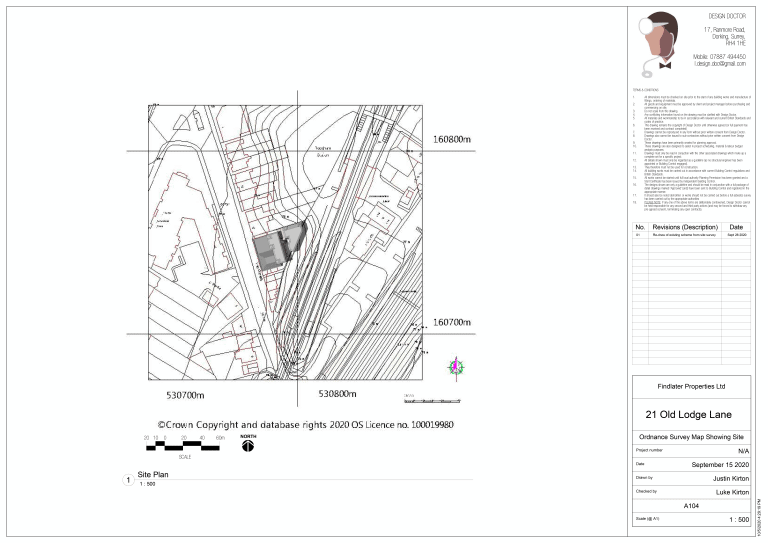

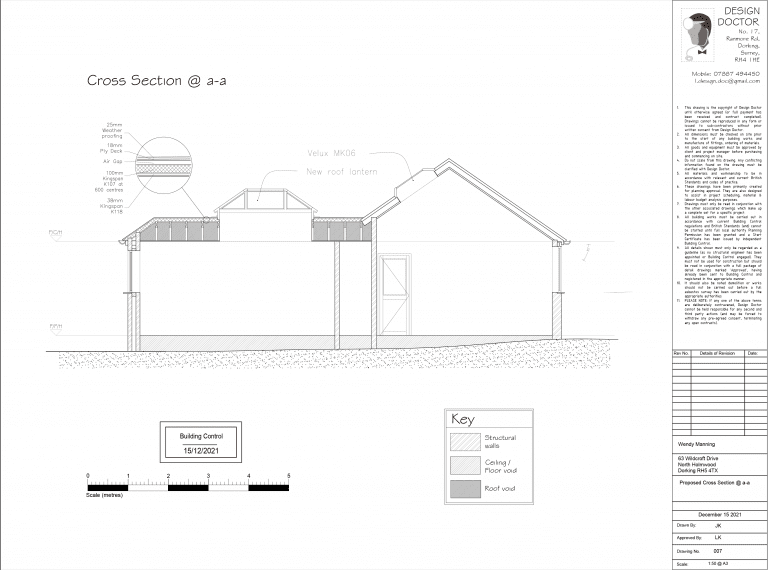
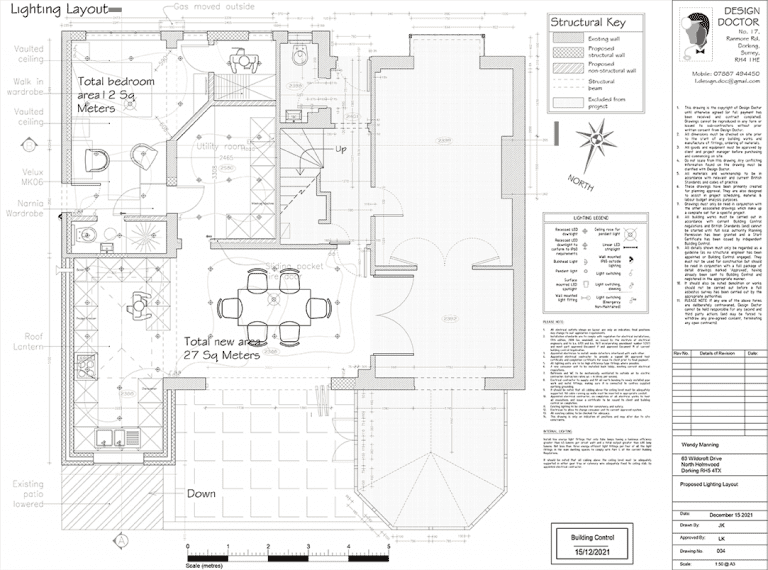
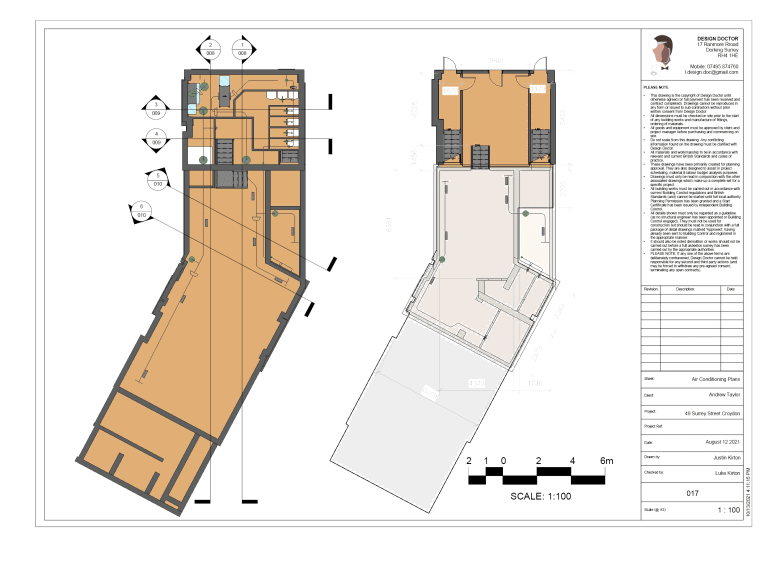

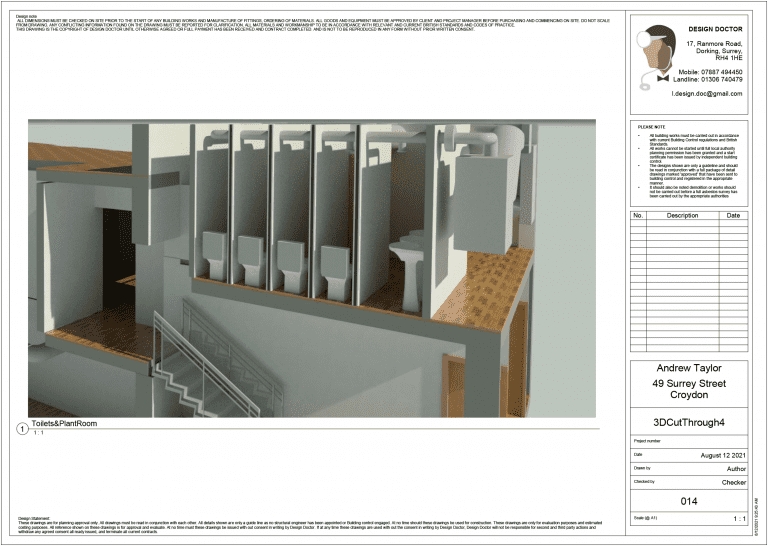
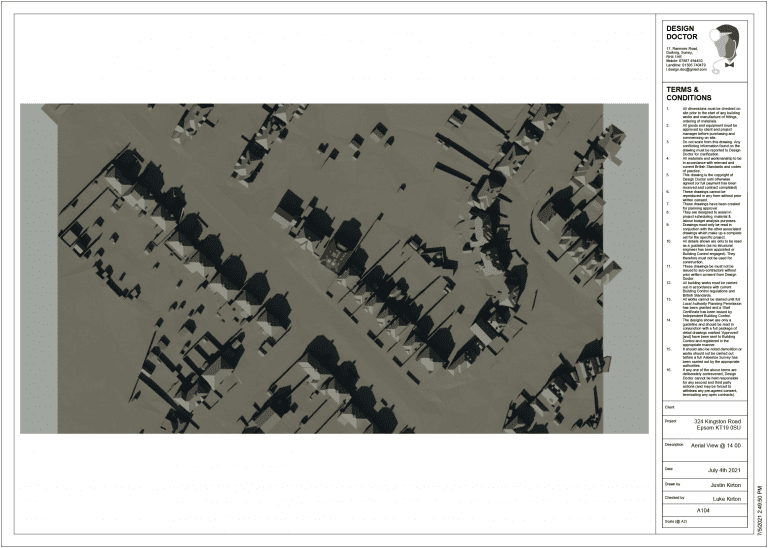
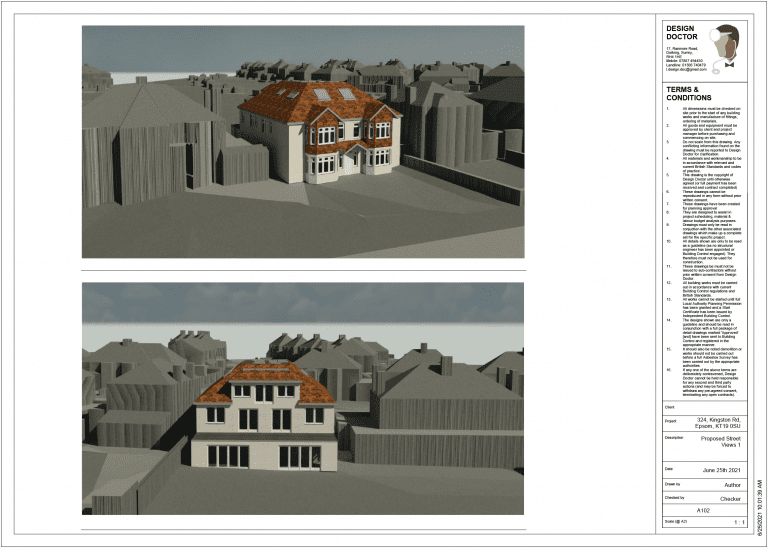
Potential Add-ons
- Planning fees
- Ordnance Survey [OS] Maps
- Any specialist surveys requested by planning authorities
- BREEAM reports
- SAPS reports
- Tree survey reports
- Archaeological impact assessment reports
- Biodiversity reports (Bats, newts, frogs, etc.)
- SUDS reports (water table & drainage)
However we work in collaboration with these specialist services, and offer this as a bolt-on to our design package if requested.
Concept design
Eco building trends
At Design Doctor we look very closely at emerging eco building trends, in order to realize our bespoke architectural design solutions. The addition of eco materials can play a significant part in our design process, since new materials are constantly coming to market. Climate change and its environmental impact has become a more crucial element of construction design and implementation. Nearly every new technology developed for the construction industry requires this to be factored in.
We constantly try to focus on improvements to what we can offer our clients, especially regarding eco and energy solutions. As such we keep a close eye on what is ‘up and coming’ by doing CPDs and (other) online training. This helps us focus on what’s trending.
Heat exchange systems are becoming more commonplace, saving a large amount of service costs to our clients. We also promote materials that are recycled, like roof tiles, decking, paving, internal floor finishes, insulation etc.
New Technologies

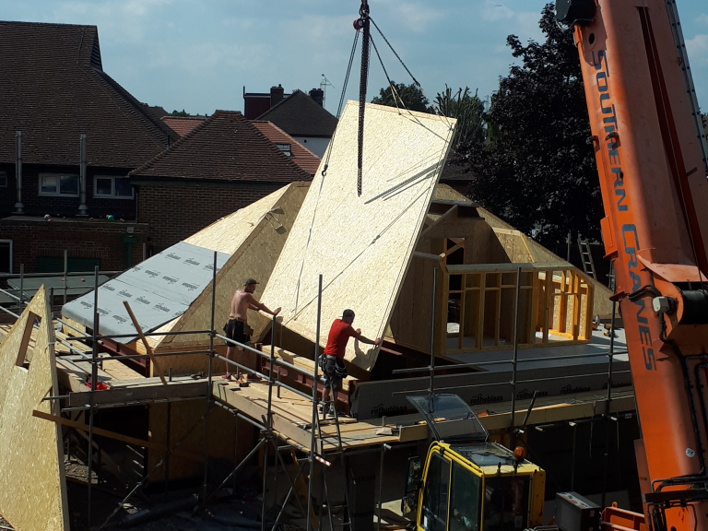
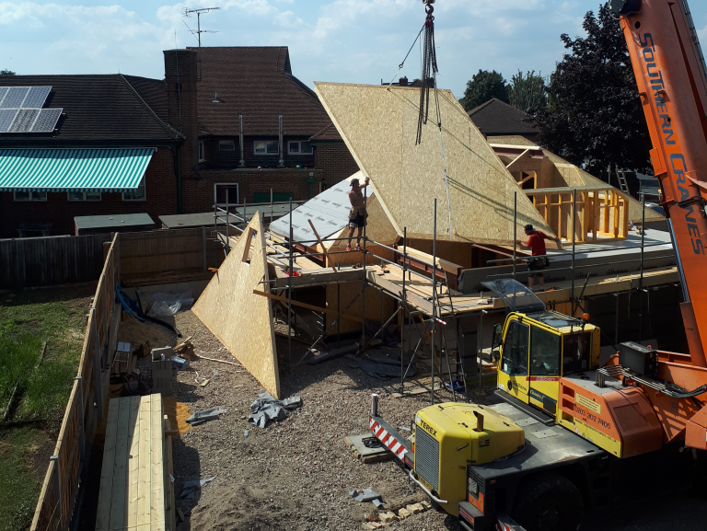
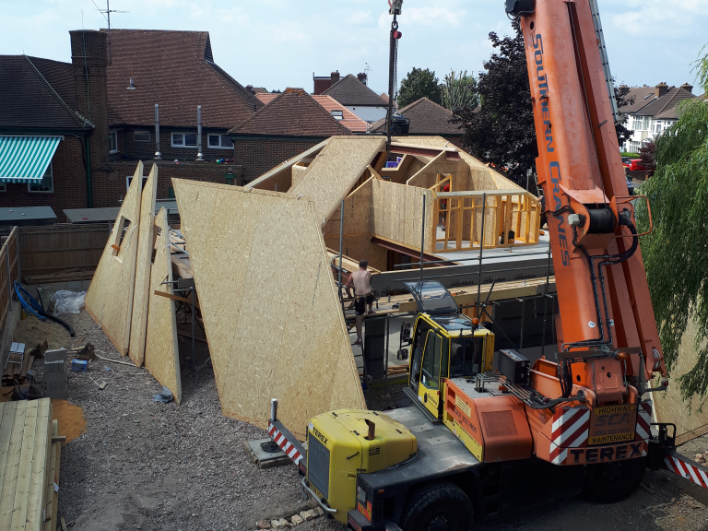

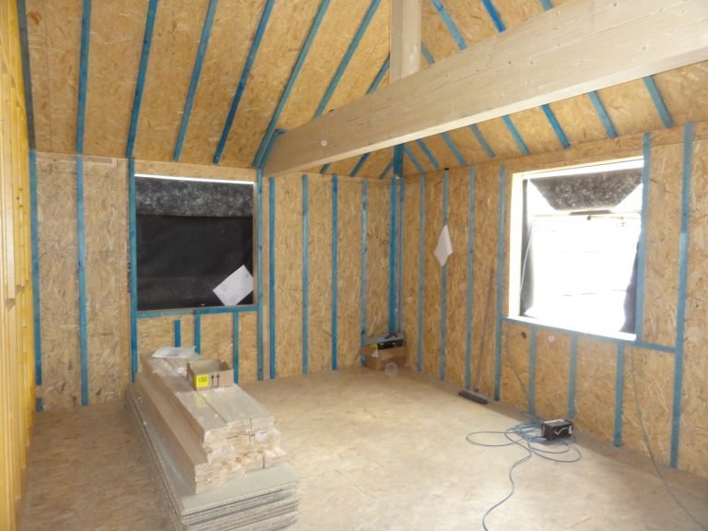
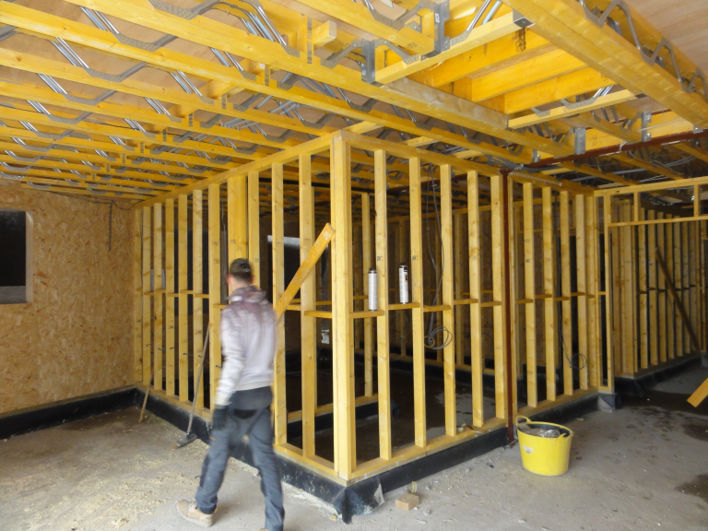
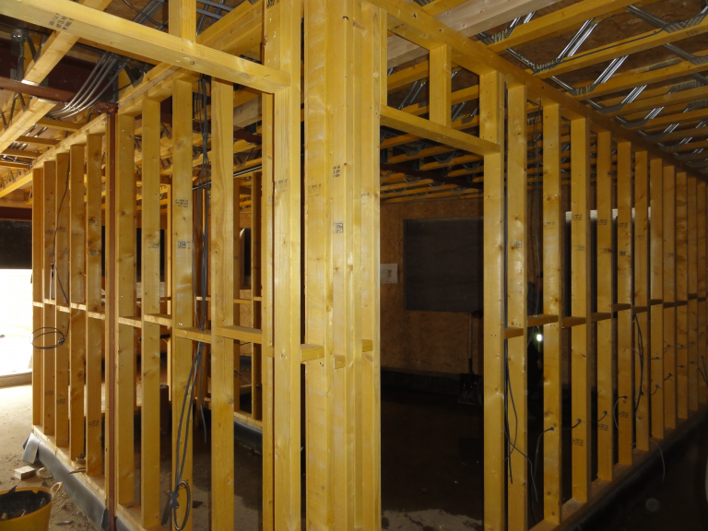
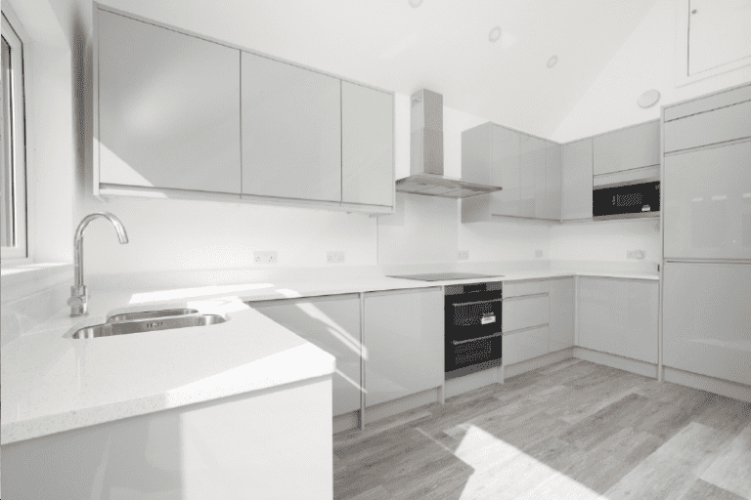

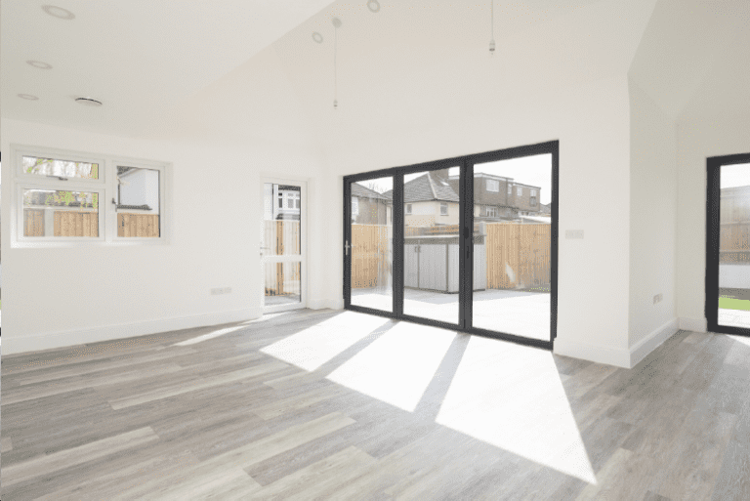
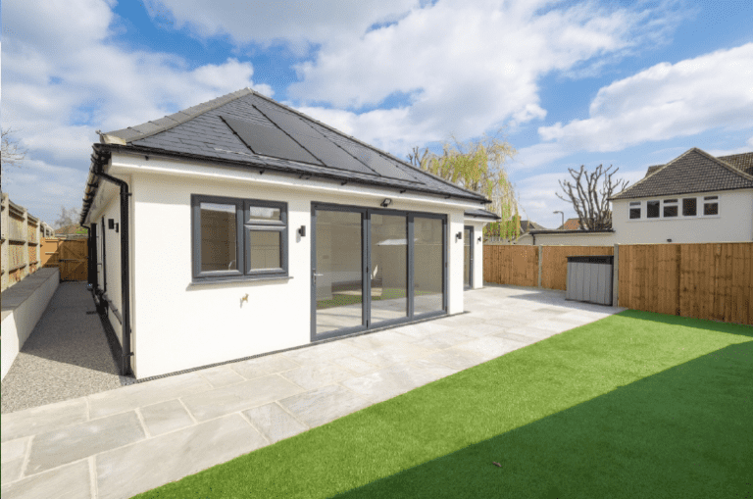
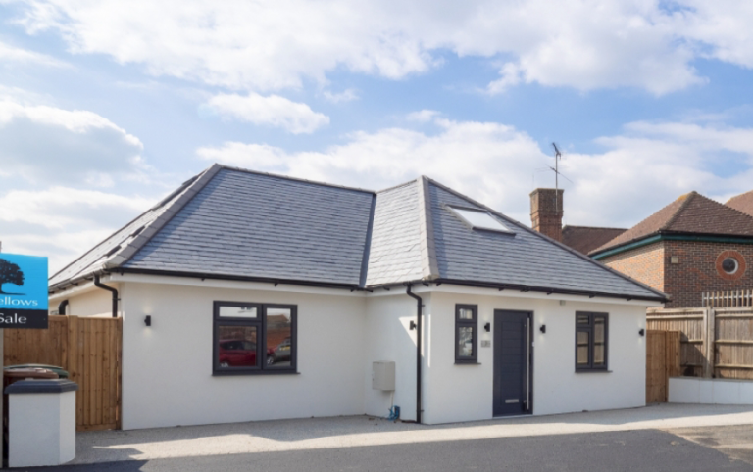
SIPS (Structural Insulated Panel Systems) is a new technology that has recently made a significant impact on building design. It’s a factory-built panel system, providing high heat insulation. It has been developed to reduce emissions and the carbon footprint of the adoptee, passing on long-term fuel bill savings.
All panels are prefabricated, dramatically reducing construction times and labour costs. Structural integrity is achieved, via CAD design and CNC manufacturing. Components simply slot together with millimetre tolerances, forming an extremely rigid structure using relatively lightweight, inexpensive materials. The process also allows an affordable alternative to the usually costly vaulting of roof spaces. It also allows the individual to choose the preferred cladding. This makes it a truly versatile building material which can be styled exactly to customer taste, or the required environmental setting. Companies have been quick to capitalize and many provide ‘off the shelf’ cladding solutions.
Focusing on the Details
A fundamental part of our work is in the detailing of a project. Every small detail completes the final look of a finished project. This can include custom designed furniture, doors, windows, staircases, ironwork etc., involving third party specialist artisans and craftspeople in their fields of expertise. Additionally, we can provide our clients with 3D designs, enabling a visual impression of how a project will look like before construction commences.
We enjoy working on listed buildings, especially when conditions of the listing require duplicating details to ensure the outcome reflects the original building style. Consequently, we work very closely with our clients and artisans to insure customer satisfaction. Occasionally we present alternative ideas that could impact the decision process.
Construction methods
We regularly find ourselves using the following construction methods and materials in our schemes:
- Ornamental (and other) traditional brickwork
- Natural stone masonry
- Clay tile & slate roofing
- Traditional oak framed buildings (see below slideshow)
- Classic timber sash windows
- Reconstituted stone masonry
- Specialist ornamental plastering
- SIPS (For more information, please refer to ‘New Technologies’ section)
- Zinc Roofing
- Ironwork & steelwork design.
- Glass (All types of custom design, including sand blasting design)
- Porcelain tiles (We have established a good reliable international supply chain, offering the best quality porcelain products)
- HVHR (Heating & cooling systems, hot water systems)
- Fire detection & prevention systems (Allowing clients to have open plan designs)
- Security systems (Design & installation)
- Ducting design (Fresh air intake and extraction systems. Primarily on commercial projects but also in our bespoke kitchens)
- Lighting design (Including specialist lighting, DMX controlled lighting, edge-lit glass, etc…)
- Sound systems & audio visual systems.
- Signage (Design & installation)
Each project we undertake is bespoke to each individual client. If there is a specific construction method or material a client wishes to use, we advise that they discuss specific needs early in the consultation process. The architectural design solutions we agree upon potentially impact the materials and construction methods we end up using.

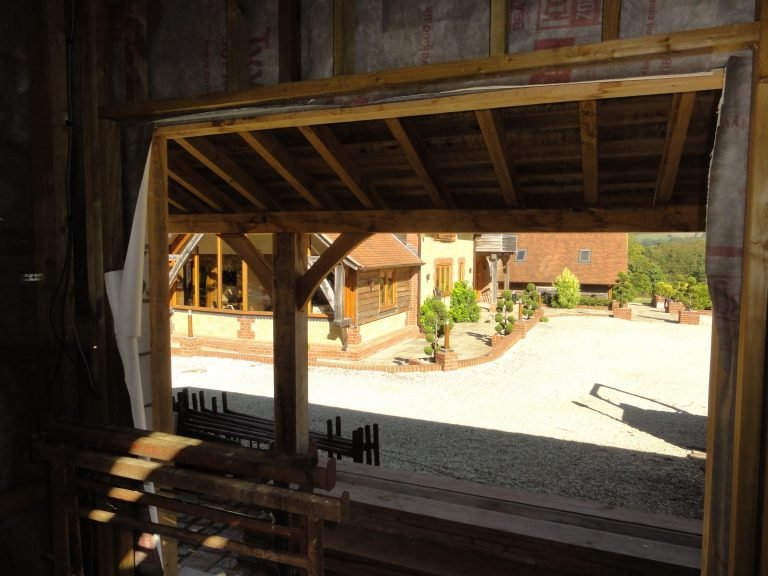


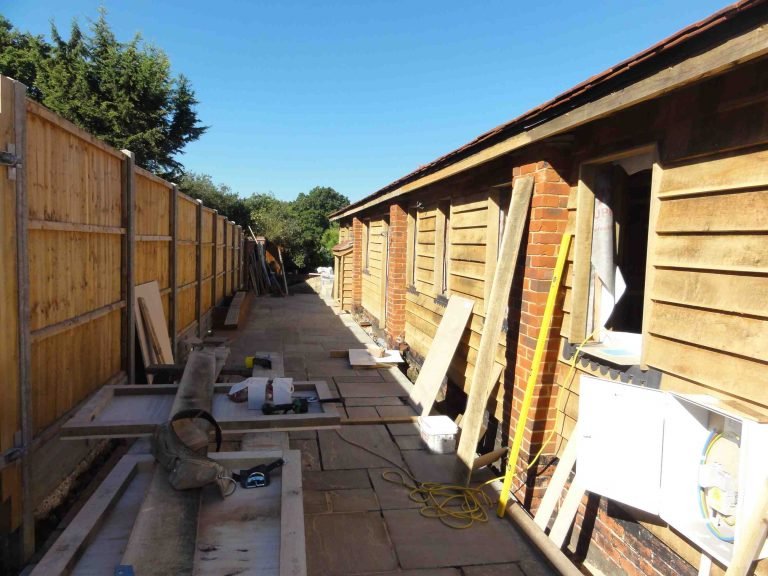

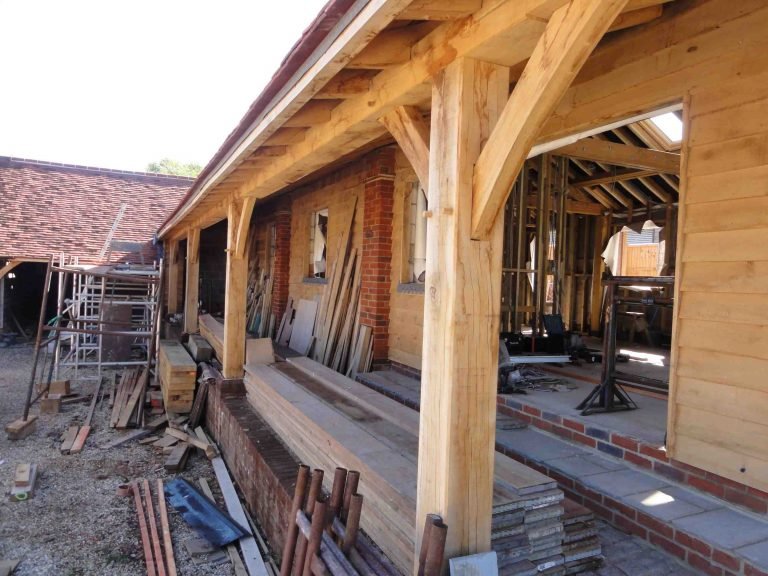
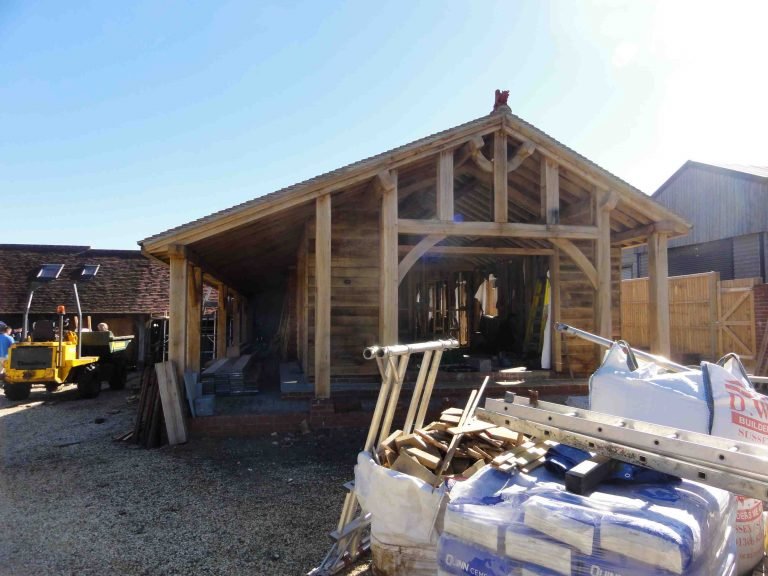
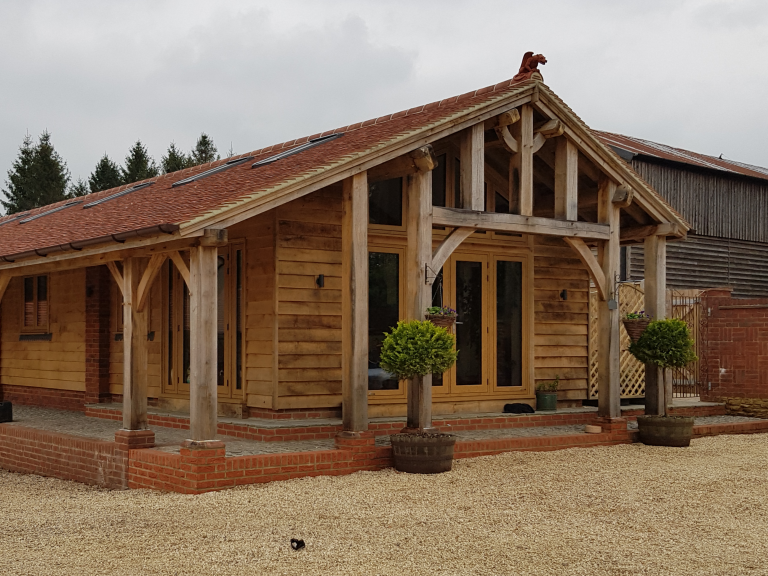
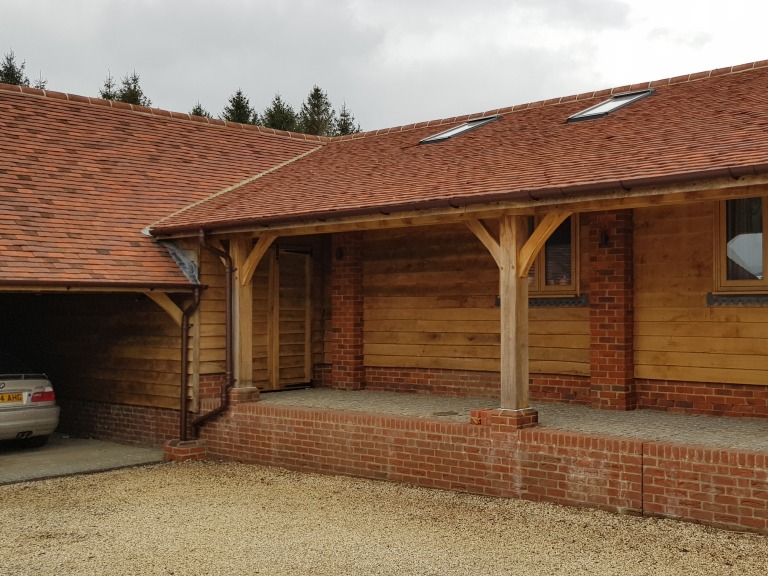
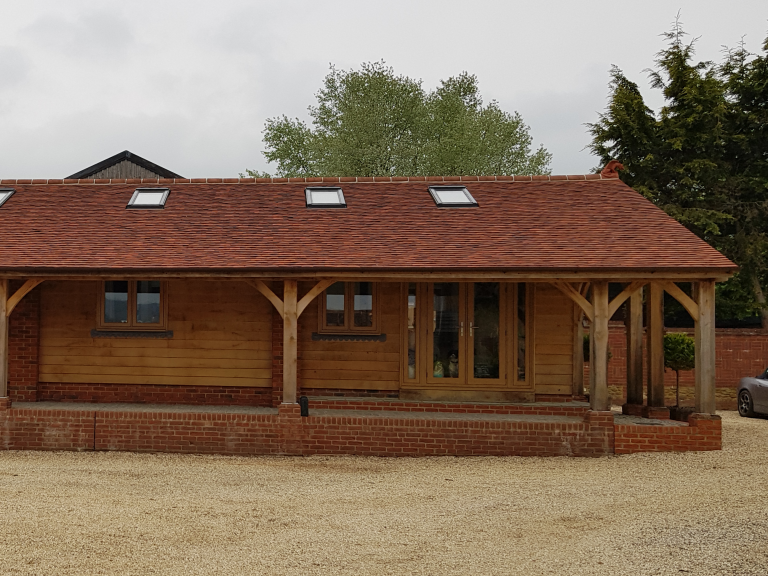
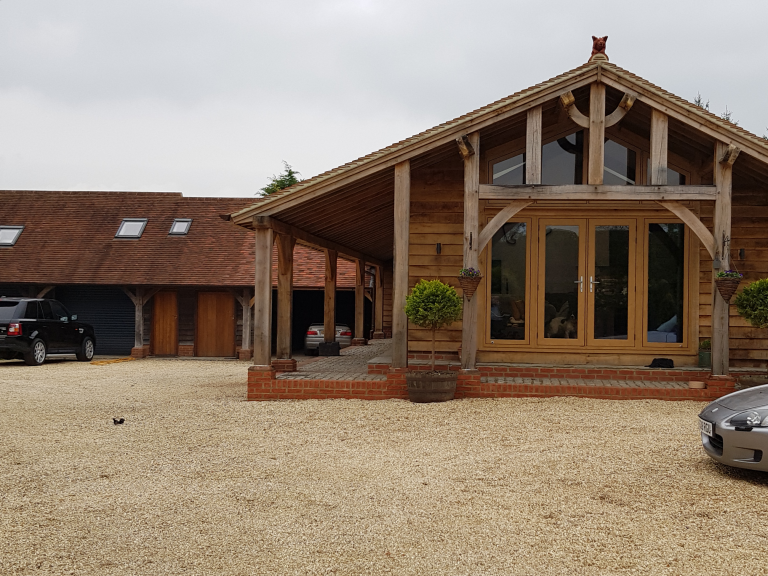
Domestic Projects
Traditional vs Modern
Currently new legislation has affected the way buildings are designed and constructed in the UK. We think this is a good thing, (although inevitably) it’s likely to increase costs. If carried out correctly, modern building methods assist subsequent changes with less disruption. There will however, always be a demand for traditional building. We also believe in incorporating modern design and building methods without compromising the final product. Working across both the domestic and commercial market enables us to introduce options that clients wouldn’t necessarily have considered or been aware of.
A typical example of commercial technology crossing over into the domestic market is drylining. It’s generally associated with commercial projects. Due to our commercial roots, we have introduced this process on a large number of domestic projects with great success. Drylining provides beautiful finishes in less time than traditional plastering, with significant cost savings.
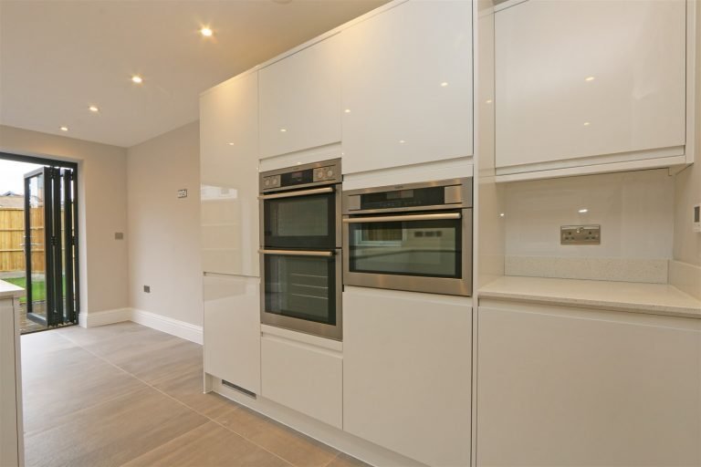
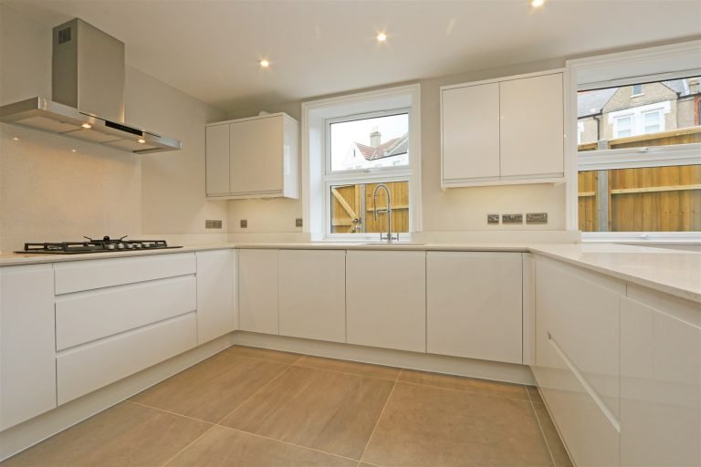
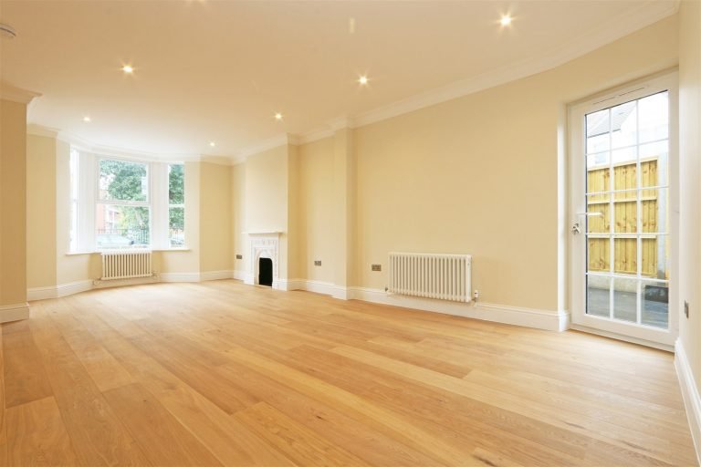
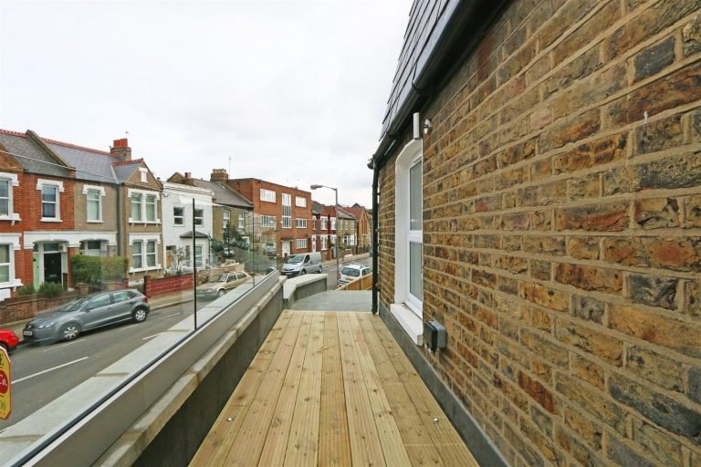

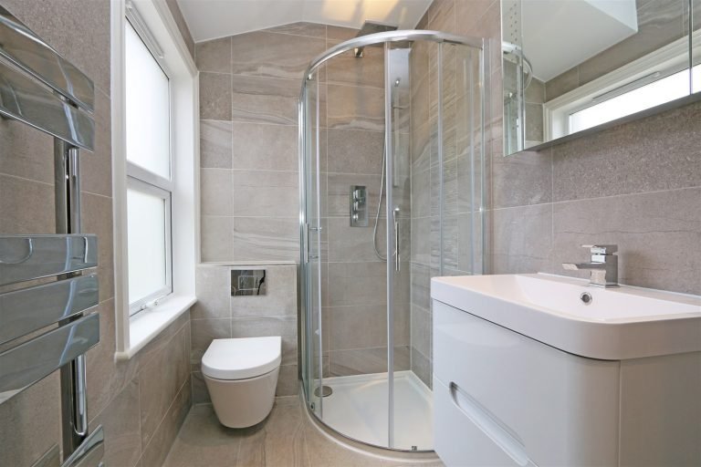
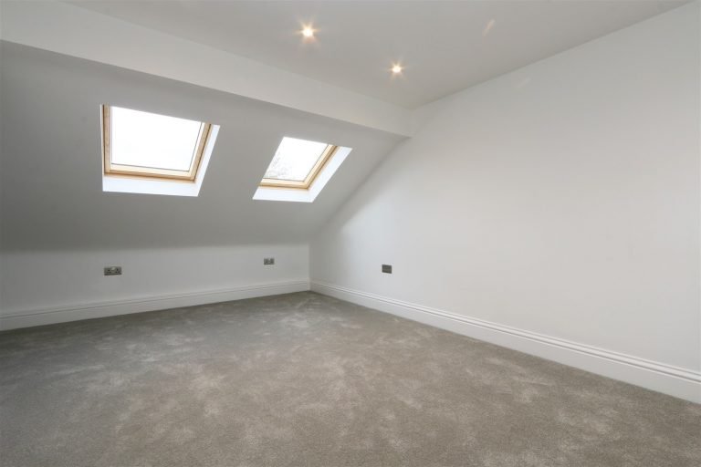

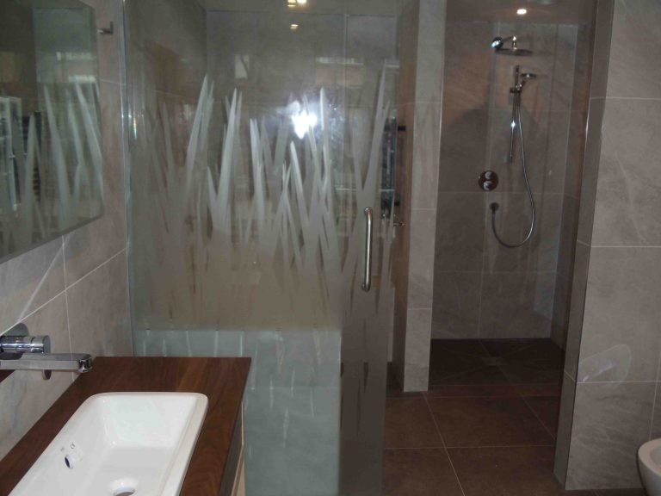
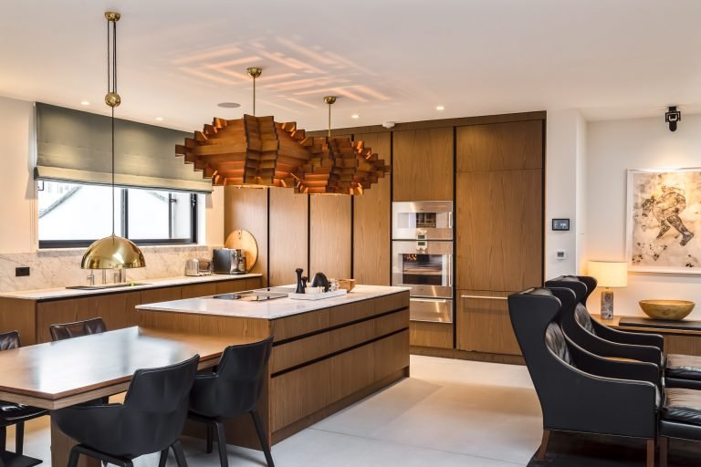
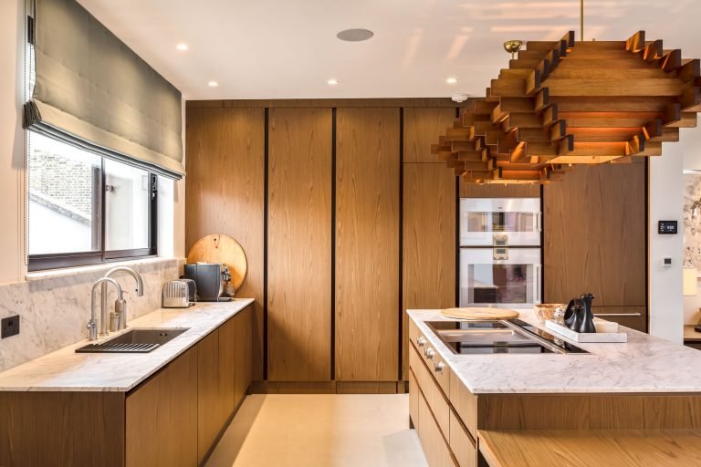

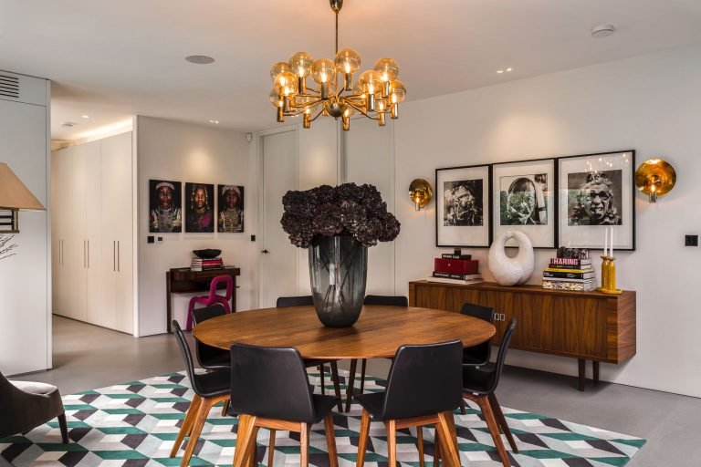
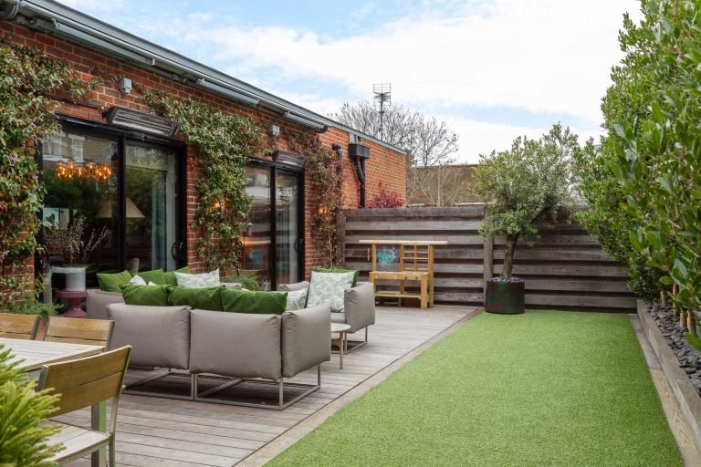
Additional surveys
If requested:
- Satellite surveys (TOPO)
- Arborio surveys (Trees and plants)
- Heritage surveys
- Ecology surveys (Protected species, bats and newts – this carried out by one of our trusted consultants)
- Asbestos surveys. (This carried out by one of our trusted contractors)
- Drain surveys. (This carried out by one of our trusted contractors)
- Highways surveys: (swept path – this carried out by one of our trusted consultants)
- Soil surveys. (this carried out by one of our trusted contractors)
Typical Project Requirements
What we usually provide our domestic clients (in accordance with general requirements of a typical domestic building contract).
- Design: (including 3D if required)
- Design method statements (sometimes requested by the planning department)
- Planning submission: (This is sometimes done on our behalf by a specialist planning expert)
- Submission of material samples into planning.
- Structural drawings (This is carried out by our structural engineering consultant)
- Engagement with Building Control (We work very closely with London Building Control, an independent body)
- Building Control detail drawings (Generally required, even if planning permission is not required)
- Certificate of lawfulness. (This is a certificate from the planning department, showing no planning is required, commonly known as PD (or) Permitted Development)
- Post planning project management.
- Introduction and engagement of our trusted contractors.
- Quotation checking.
- Certificate of completion.
- Snagging surveys.
Bespoke solutions
We believe we are different to a lot of design practices. By focusing on the bespoke nature of each project, we provide domestic clients commercial architectural design solutions, (generally more efficient and cost effective) without compromising the design of their home. We are happy to look at any size project:
- New builds
- Loft conversions
- Side and rear extensions
- Annexes
- Internal works
- Garden offices
- Home workshops
- Car garages
- Pool houses
- Orangeries and conservatories (glasshouses)
- Work to listed buildings
- Work to historic buildings
- Work to oak framed buildings
Please feel free to call 07887 494450 to discuss your ideas.
Commercial Projects
Our 'roots' are in 'hair'
Design Doctor has had long historical links with hair and beauty salon chains; Tony & Guy, Headmasters, and Rush Hair. All these businesses underwent huge expansions through the franchising of their individual salons. This helped us develop an understanding of retail ergonomics (and) the role it plays in designing efficient work places. Much of the work included the design and implementation of shop fit-outs.
Design Doctor currently carries out a good mix of commercial and domestic projects. These include: restaurants, nightclubs, public houses, offices, factories, and retail shops throughout the South East of England.

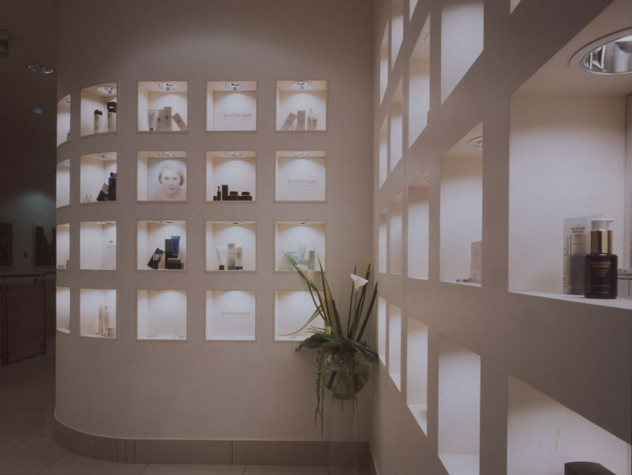
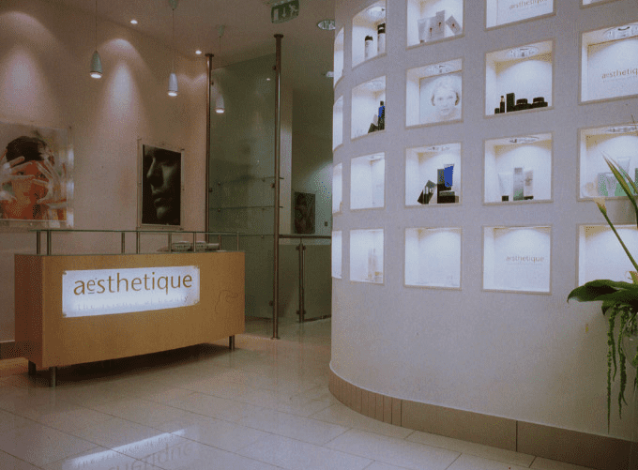
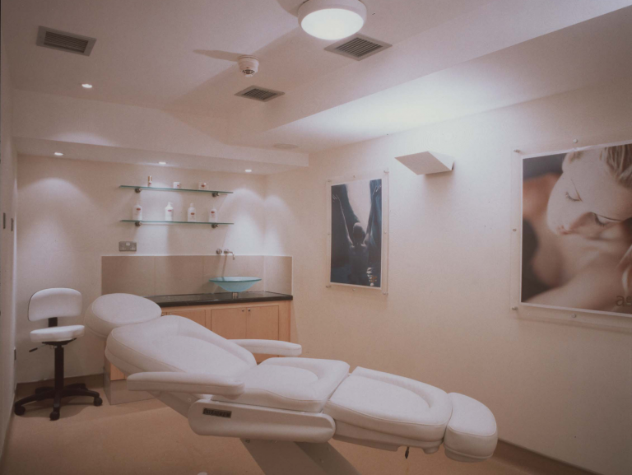


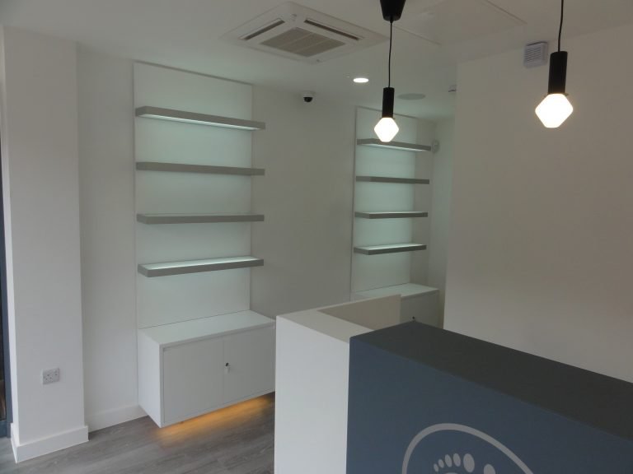


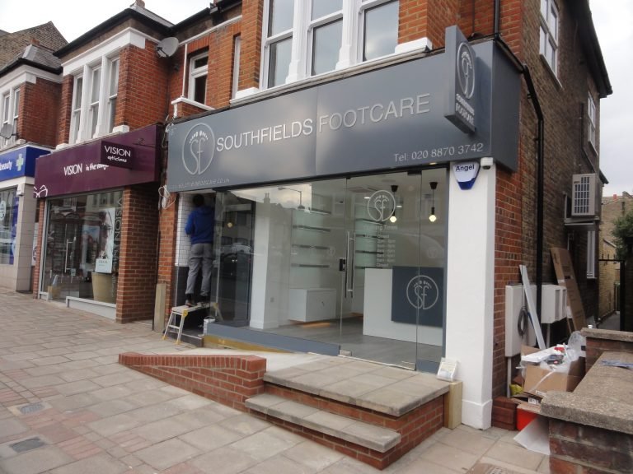
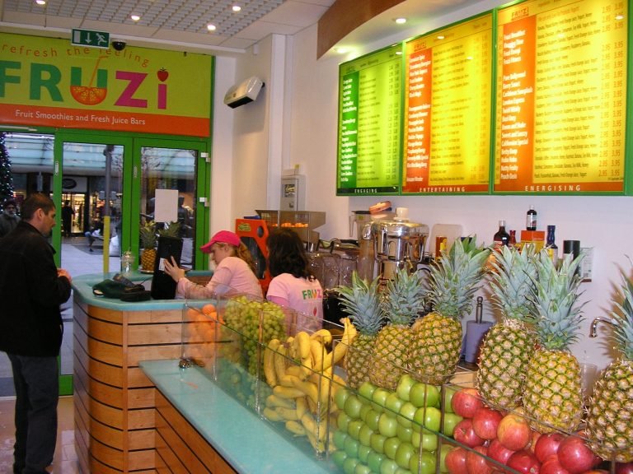

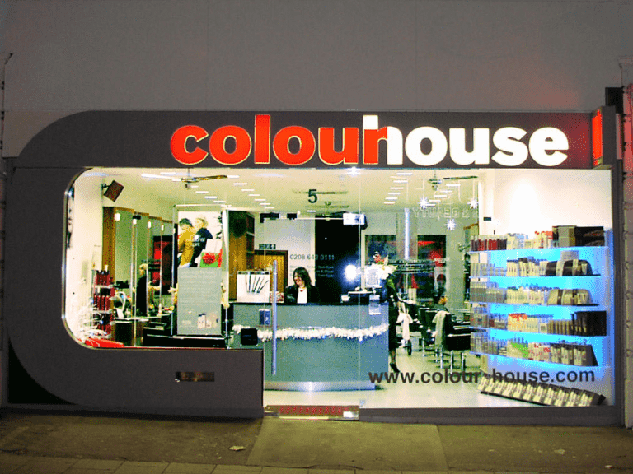
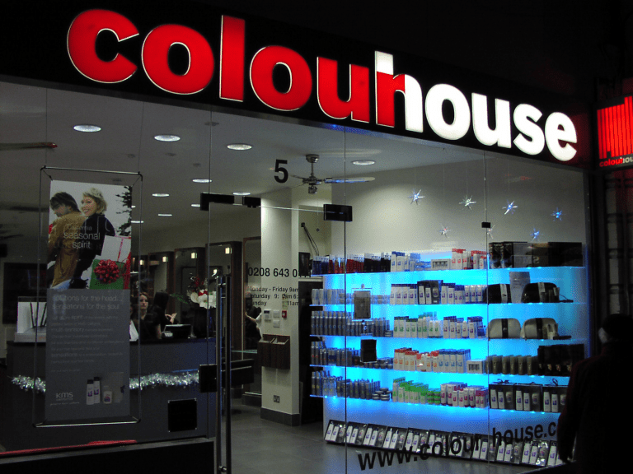
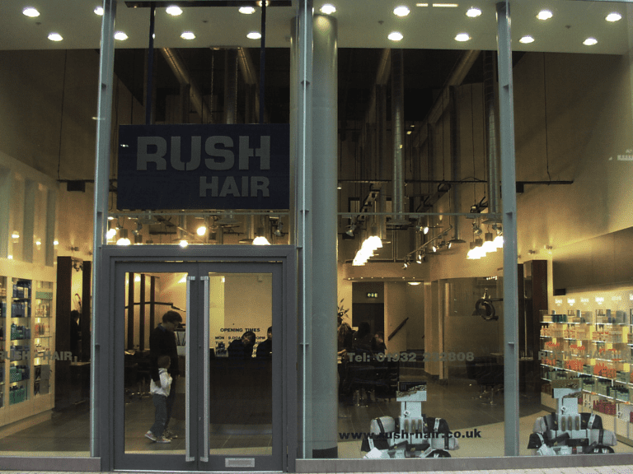
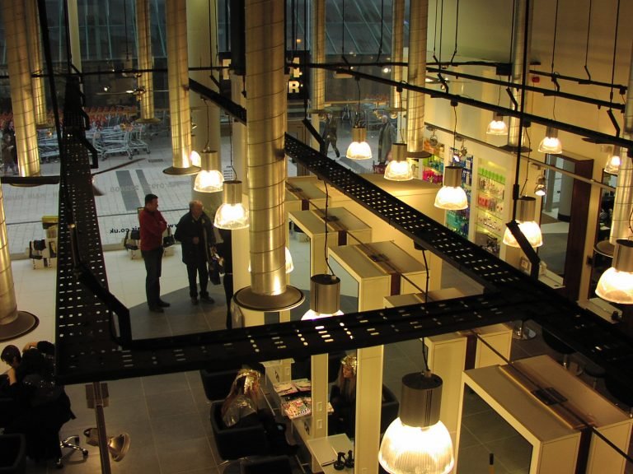

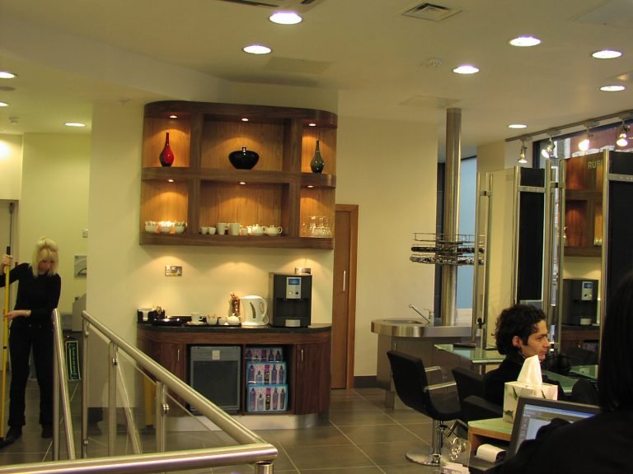
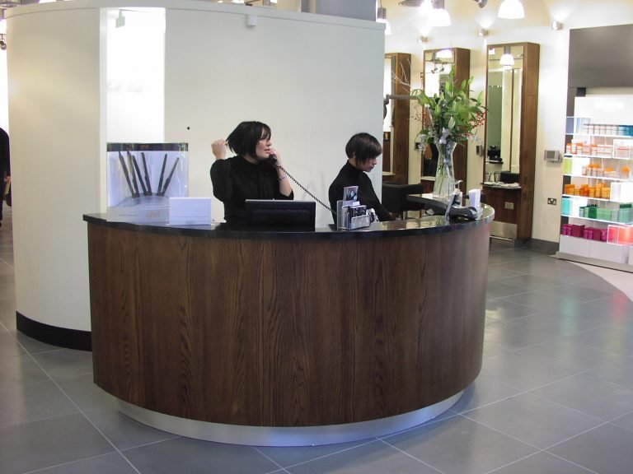
Multiple Occupancy Housing
As a result of the Grenfell Tower tragedy and the recently published government inquiry, many of the rules and regulations governing converting a house or office block into flats (whether it be two or ten flats) fall into the category of a commercial development, even if it is initially a domestic project.
Legislative changes
Currently the commercial building industry is going through enormous changes due to changes in legislation, regarding fire and safety. There are a lot of considerations and regulations to keep in mind, such as services, fire detection and protection.
Health & Safety
Health & Safety [H&S] now plays an increasingly major role in how commercial developments are regulated. Below is a list of the typical aspects we now have to build into the commercial design process to satisfy current H&S guidelines.
- Sprinkler and misting systems
- Fire detection systems (and related signage)
- Emergency lighting systems.
- Ventilation systems
- Services (Electricity, gas & water, solar power)
- Heating & cooling systems
- Insulation (SAPS)
- IT systems (Cabling)
- Lighting (External & internal)
- Smoke curtains
- Roller shutters (Where required)
- Shop fronts (When required)
- Car charging points
- Waste water & grey water systems (SUDS)
- Acoustics systems (When required)
- Asbestos removal (When required)
- Highways (Vehicle movements & pedestrian areas, where required)
- Cycle storage
Contact us
Request a Quote - Feedback
Please drop us a line. We value any feedback. We will always try to respond promptly to any questions you may have.
Contact Details
17 Ranmore Road Dorking RH4 1HE
+44 (0) 7887 494450
luke@designdoc.biz

